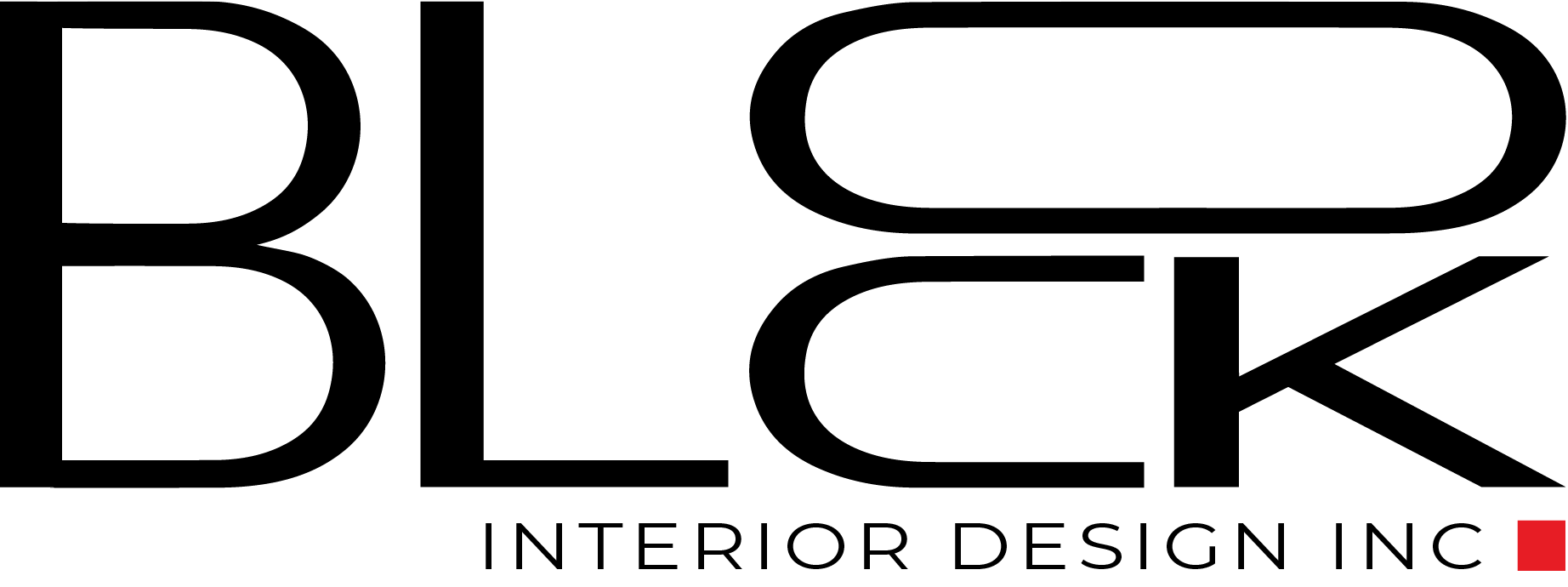advance health group
PROJECT SIZE
1,250 SF
DELIVERY TYPE
Construction Management
DETAILS
Advance Health Group was founded in 2021 to provide chiropractic, massage, physio, and acupuncture services. Their flagship location was to establish their brand presence while combining the functional needs of all of their practitioners. We were tasked with creating a timeless and fiscally responsible design that could be completed quickly to get them open and operational. The resulting space is simple yet impactful, creating a calm and modern brand for their business.





