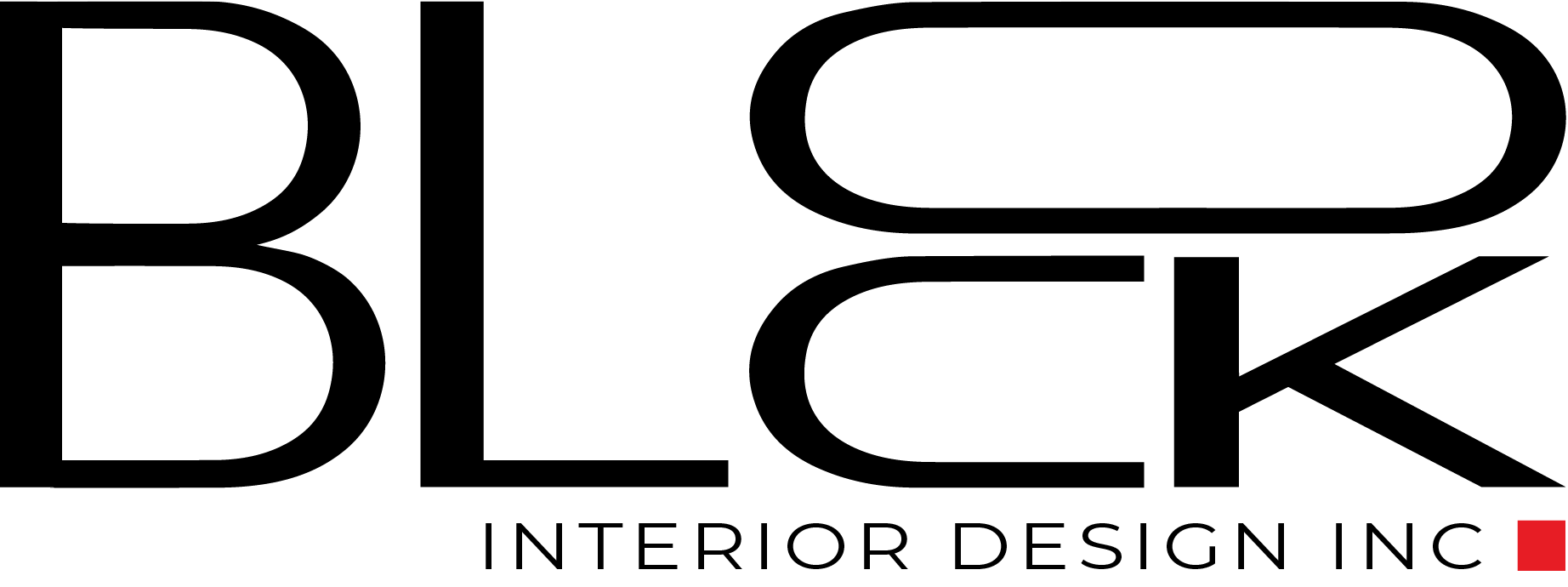southport dental care
PROJECT size
1,700 SF
DELIVERY TYPE
Construction Management
DETAILS
Southport Dental partnered with Block Licensed Interior Design Inc. to reimagine their existing clinic, with a focus on the reception and waiting area, consultation offices, doctors’ offices, and circulation spaces. The project goal was to create a fresh, modern environment that reflects Southport Dental Care’s brand identity. We introduced colour, natural materials, and layered textures to add warmth, depth, and visual interest. Thoughtful design decisions allowed us to integrate existing elements while elevating the overall look and improving functionality. The result is a seamless, inviting space that enhances the experience for both patients and staff—fostering a welcoming atmosphere and supporting a positive dental care approach.






