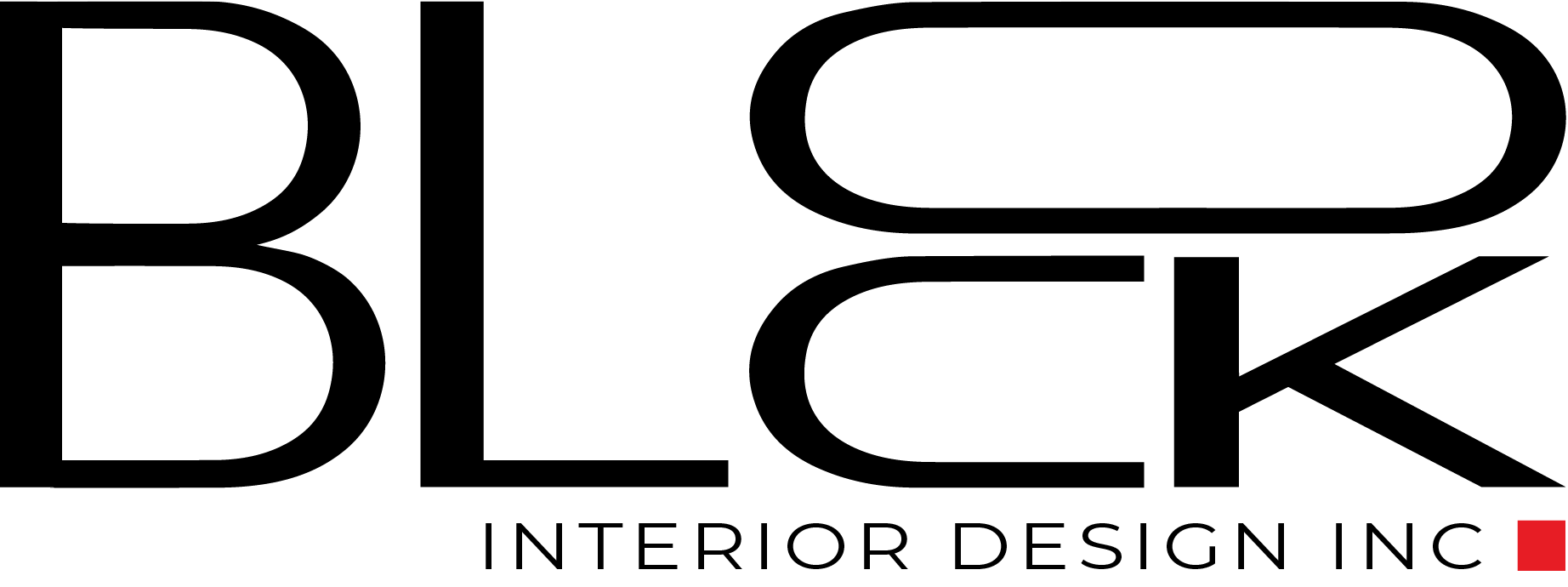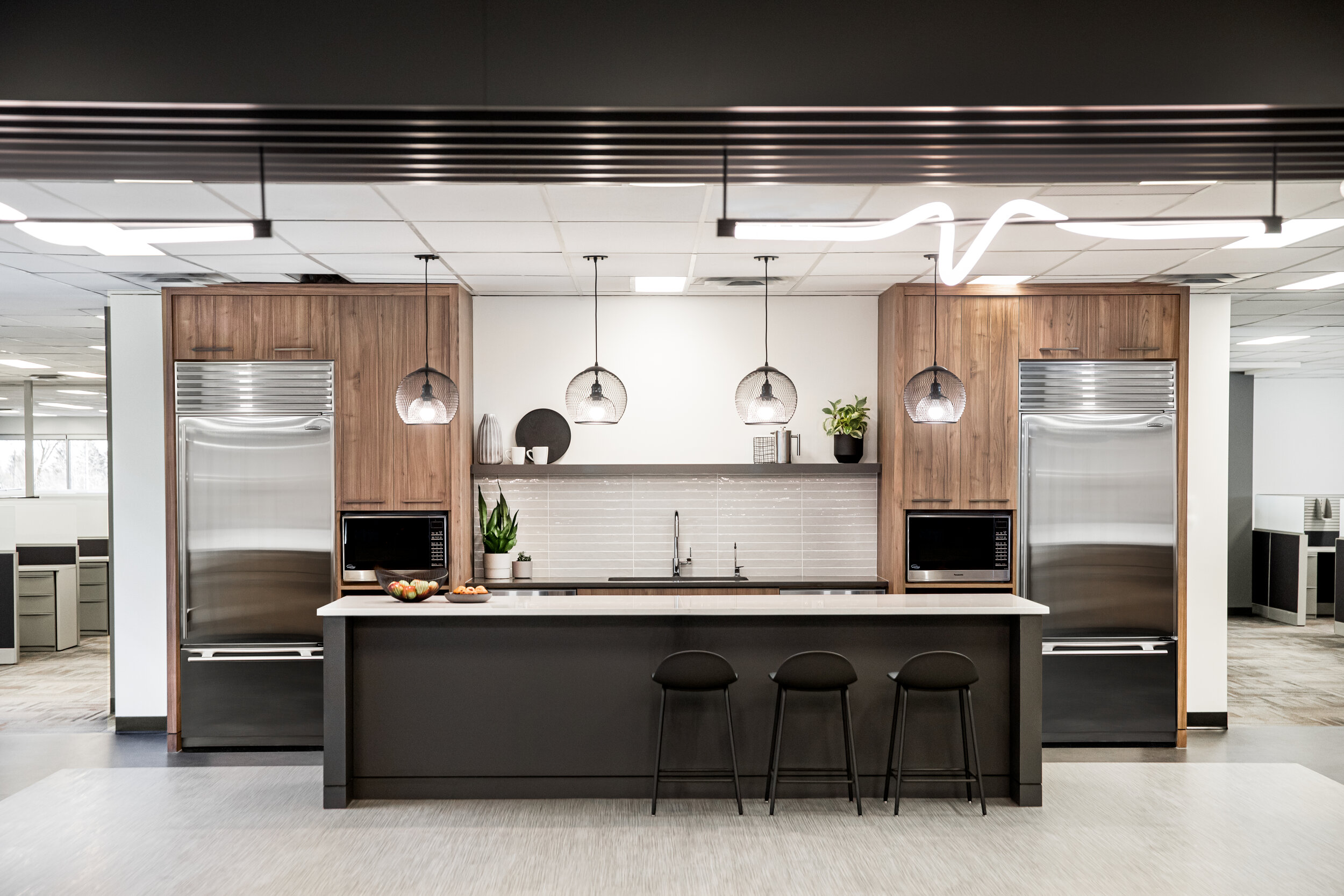Tenant Project space
PROJECT SIZE
25,000 SF
DELIVERY TYPE
Design, Bid, Build
Details
Our client was tasked with creating a dedicated project space for an existing tenant’s expedited expansion. Block was engaged to utilize an unoccupied and slightly outdated suite and redesign key areas to align with the tenants vision and requirements for their project specific team. Existing elements including partitions, flooring, and workstations were incorporated into the new design with improvements to increase the functionality of the space and create a more modern office environment.









