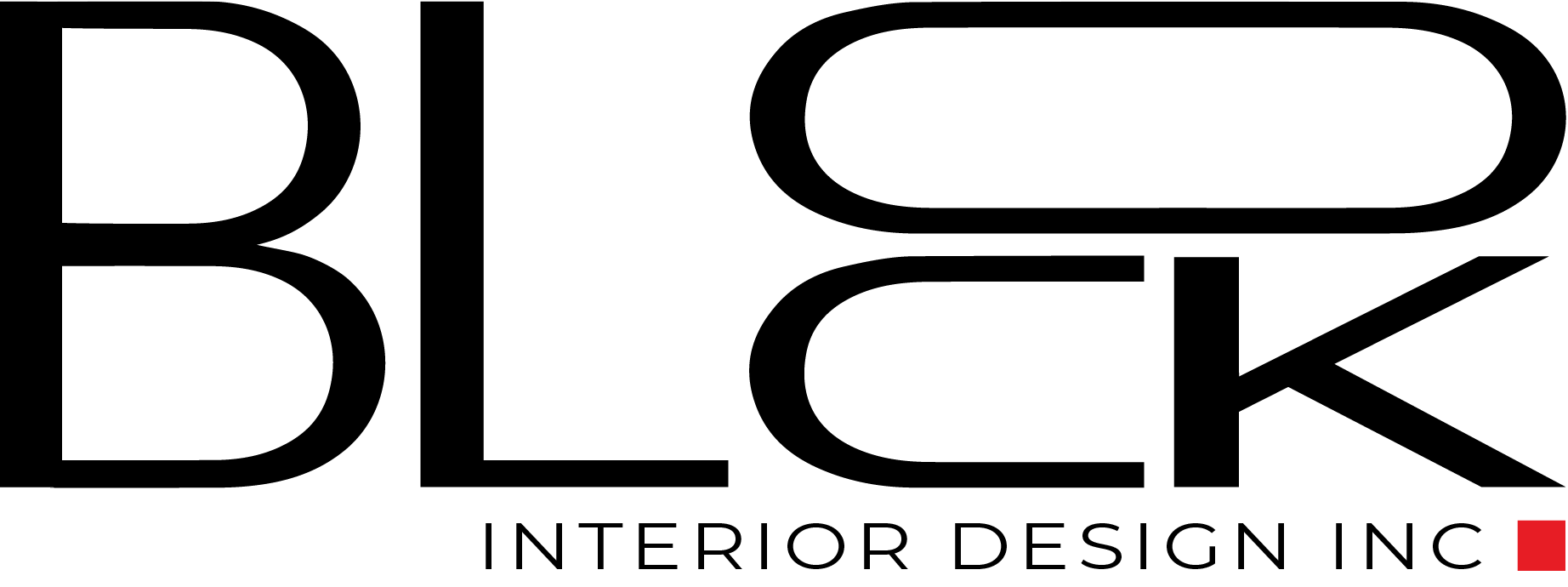baymag
We were excited to assist this team in their relocation within their existing building, expanding to over 10,000 square feet of new office space. The focus of the project was to create a long lasting space that would align with their brand and culture for years to come.
Our scope of work included for all new finishes throughout their spaces as well as upgrades to the elevator lobby. New millwork was designed for all meeting rooms, common areas, and the staff area. We also assisted with the selection of all new furniture - both common areas and work areas. Incorporating their brand became a special focus above and beyond just new signage. A custom vinyl graphic was designed to nod to their logo and was applied to the glazing throughout. Custom shelving was incorporated into their reception area to display a collection of magnesite. A custom boardroom table was also created complete with a tabletop composed of a material that contains some of their product. We are excited to continue to work with them as they settle into their new office and further develop their new brand into their space.






